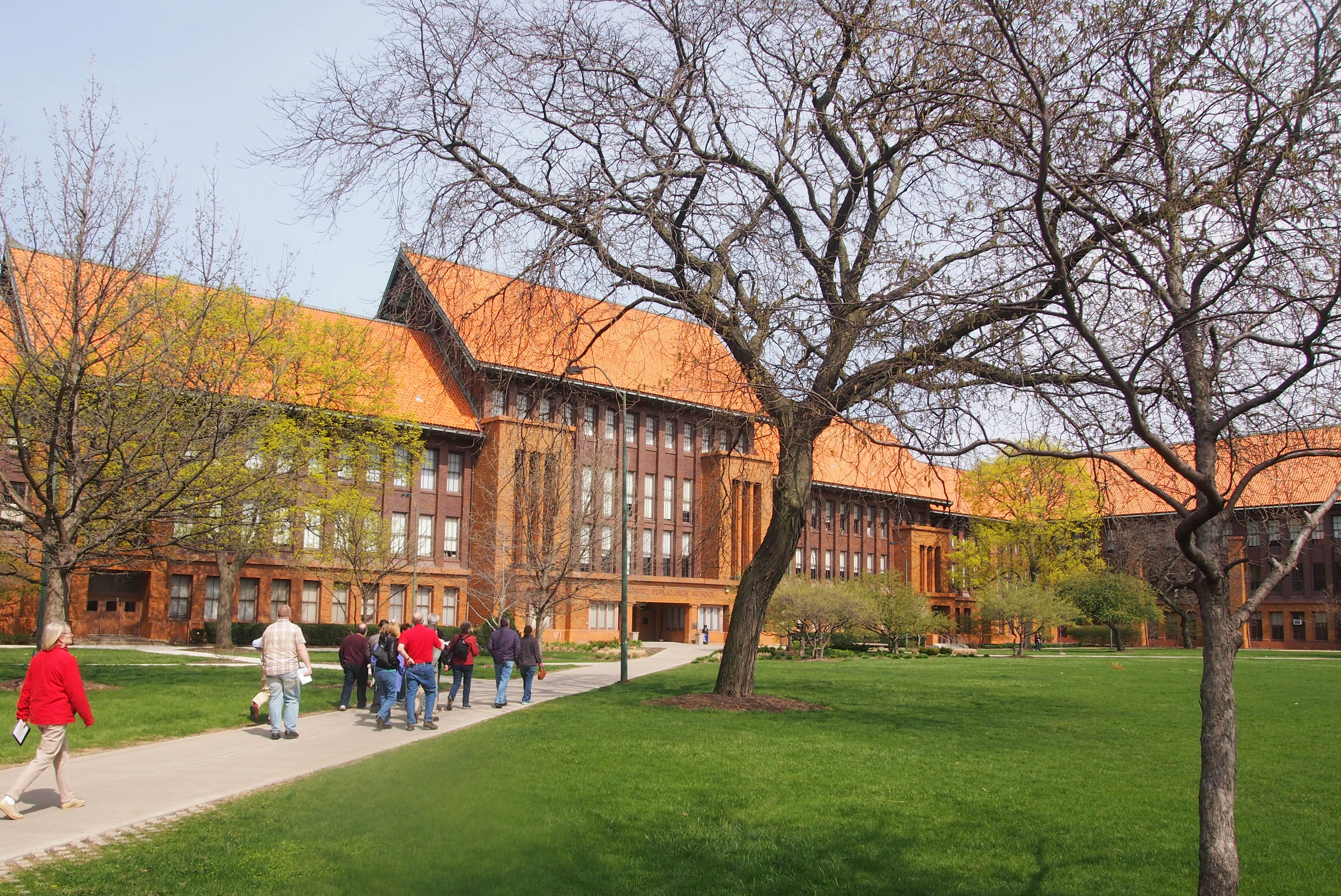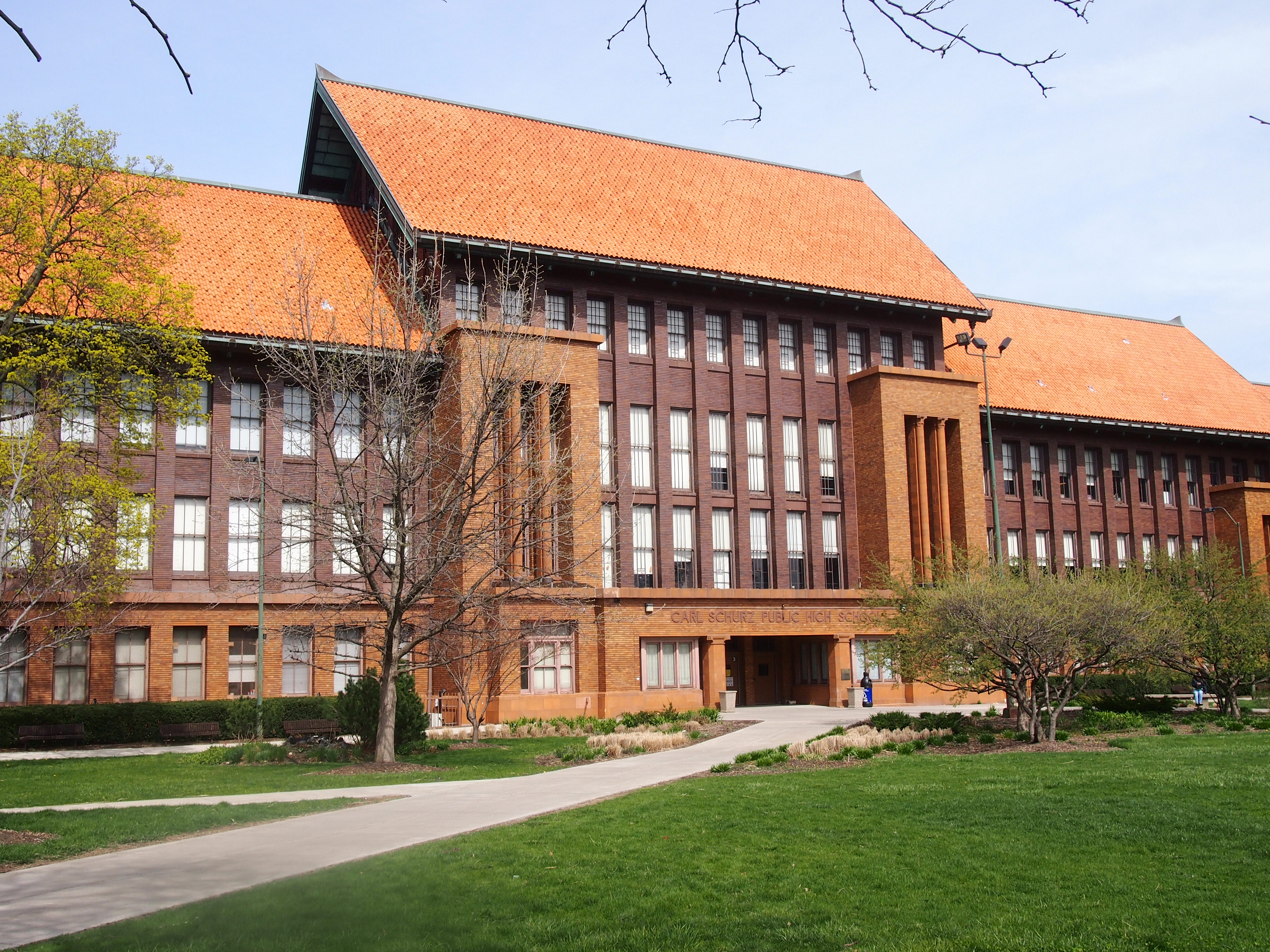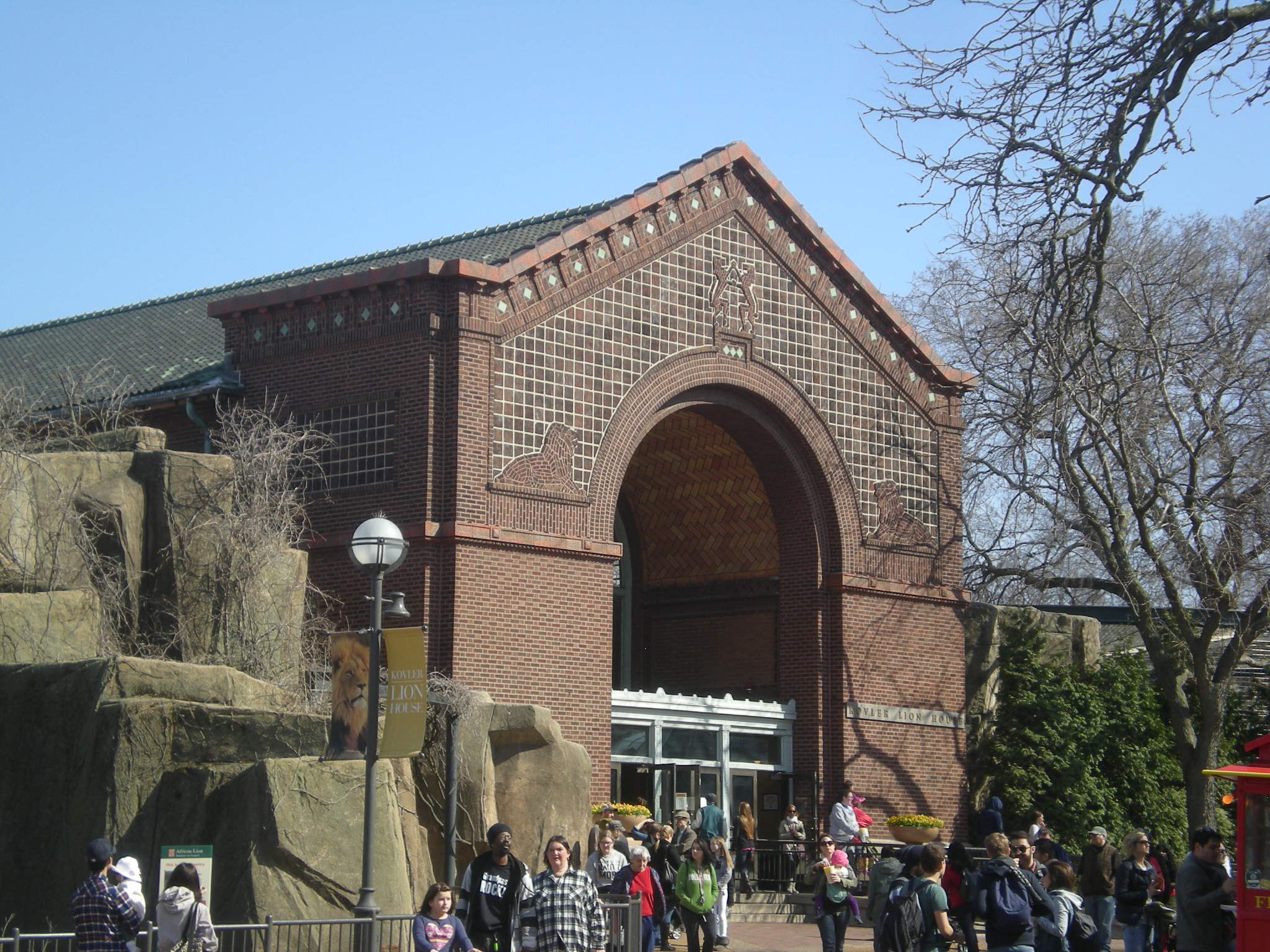One of the other destinations on the Schools by Bus tour was Carl Schurz High School, a Chicago public school at 3601 N. Milwaukee Ave. As the name suggests, the neighborhood used to be heavily German. Work on the school began in 1908, with wings on either side added later that look a lot like the original structure.
Without a wide-angle lens, it’s hard to get an image of the whole structure, so expansive is it. This is the original building, plus part of one of the wings on the right. All together, the structure forms a squared C shape, with a large lawn filling in the C.
 “Commissioned by a reform-minded school board headed by Jane Addams, the project was one highlight of a broad program for rescuing the immigrant poor from the ignorance and isolation engendered by the industrial city,” the AIA Guide to Chicago says about the building.
“Commissioned by a reform-minded school board headed by Jane Addams, the project was one highlight of a broad program for rescuing the immigrant poor from the ignorance and isolation engendered by the industrial city,” the AIA Guide to Chicago says about the building.
The school board’s architect from 1905-10 was Dwight Perkins, who did the original Schurz structure. “Chicago’s typical Dickensian public school before 1905 was a poorly lighted and ventilated box, set into the city grid with no significant playgrounds,” AIA continues. “Toilet facilities were archaic and located in the basement.
“The forty-odd schools that Perkins designed between 1905 and 1910 changed all that, creating a building type with grass and trees, sunlight and fresh air, safety from fire, and good sanitation.”
 Good for him. From our fairly comfortable perch here in the 21st-century First World, I doubt that we really appreciate the squalid conditions that spurred action in the Progressive Era.
Good for him. From our fairly comfortable perch here in the 21st-century First World, I doubt that we really appreciate the squalid conditions that spurred action in the Progressive Era.
I didn’t know this until I read about Perkins, but he also did the Lincoln Park Zoo Lion House. We were there earlier this month.
 A nice use of brickwork.
A nice use of brickwork.