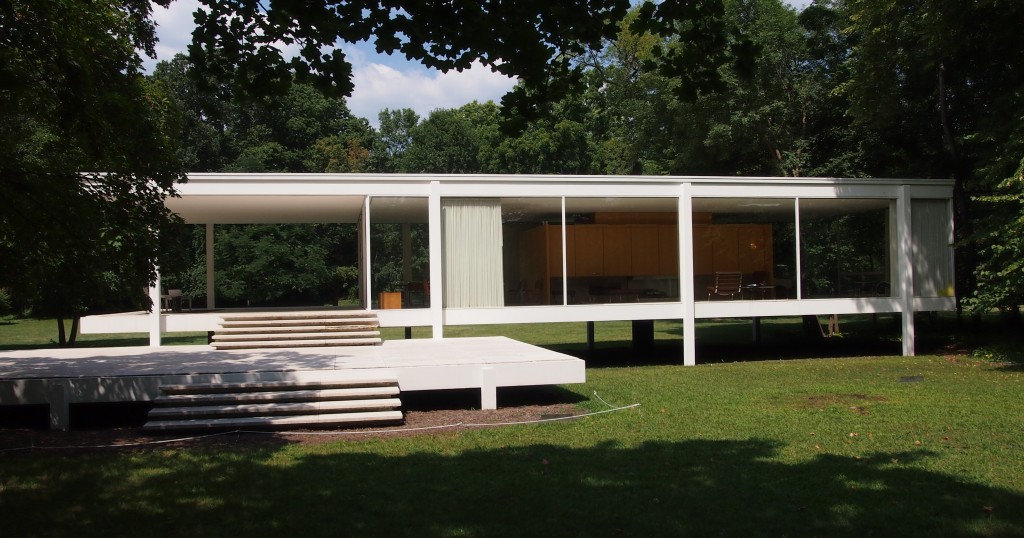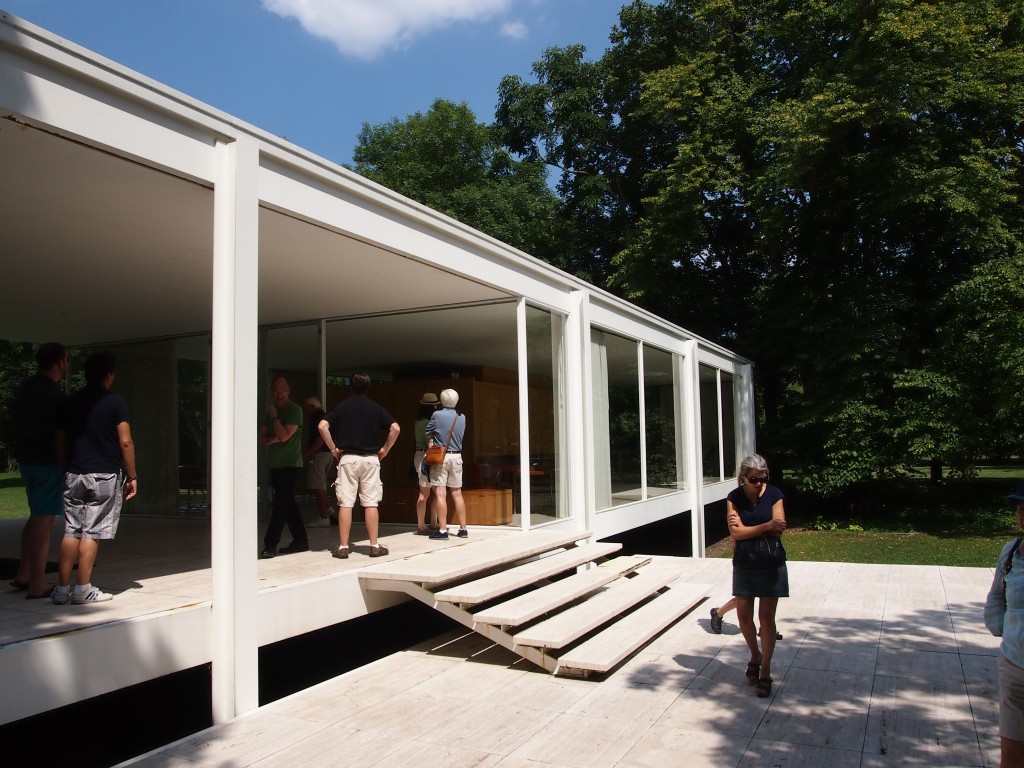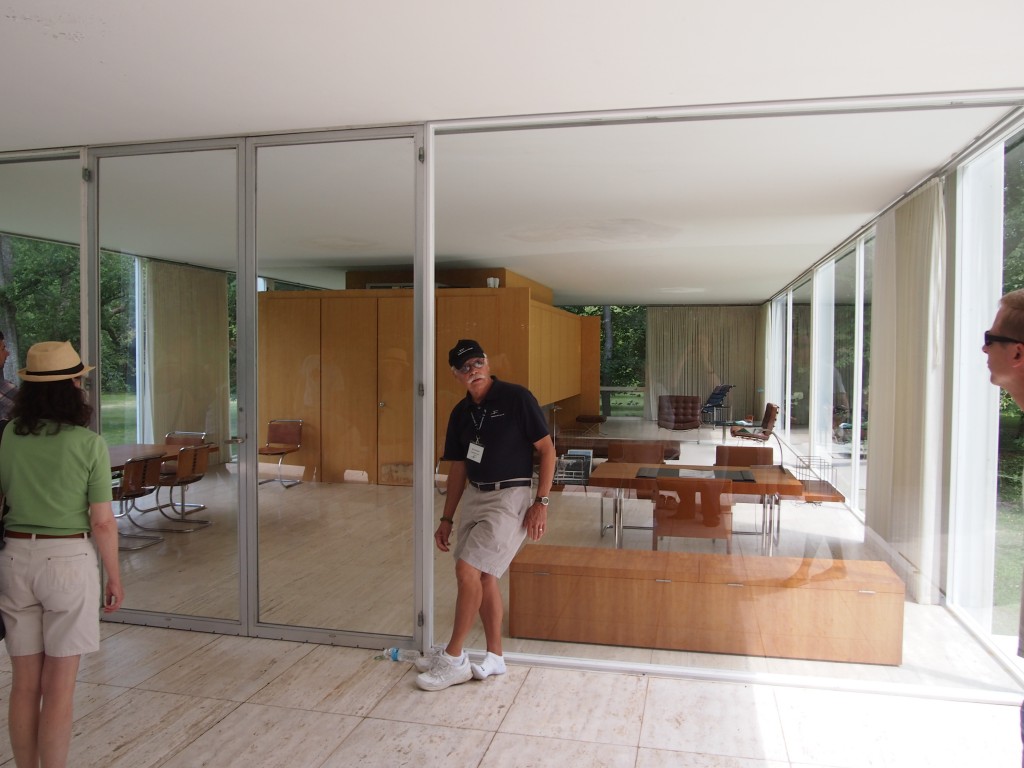I can’t say that I know architecture, but I know what’s interesting. The Farnsworth House is definitely that. Built over 60 years ago in rural – and now exurban – Illinois, it’s a glass-and-steel, but most notably glass, house designed by Ludwig Mies van der Rohe, famed Chicago architect (which he became later in life, another unwitting gift to America from the Nazis), and one of the panjandrums of Modernism. It’s also hard for amateur photographers like myself to get a good image of the place.
 This is the “front,” facing the Fox River, illustrating the fact that the house is all about the horizontal: a “deck” (my term) accessible by stairs, a main level accessible by more stairs, and then the flat roof, presumably accessible by ladder. The deck is wide open to the elements, though shaded by trees in our time, and the main level is either outside or inside, as delineated by glass walls. Except that, as I understand it, one of the purposes of the glass walls was to help obviate the distinction between exterior and interior. Unless you close the curtains, which I understand the residents did with some regularity, and which the National Trust does when it isn’t giving tours.
This is the “front,” facing the Fox River, illustrating the fact that the house is all about the horizontal: a “deck” (my term) accessible by stairs, a main level accessible by more stairs, and then the flat roof, presumably accessible by ladder. The deck is wide open to the elements, though shaded by trees in our time, and the main level is either outside or inside, as delineated by glass walls. Except that, as I understand it, one of the purposes of the glass walls was to help obviate the distinction between exterior and interior. Unless you close the curtains, which I understand the residents did with some regularity, and which the National Trust does when it isn’t giving tours.
For a while we stood in front as our guide filled us in on the building’s origin and other details of the site, such as its propensity to flood. Mies knew that, of course, and raised the structure to avoid the worst of the Fox River’s periodic rampages. Turns out that because of development upstream, rainwater and snowmelt drain faster into the river than they used to, so the river rises higher than it did in the early 20th century. Oops. Such torrents flooded the house in 1956 and 1996. Not sure that’s what Mies had in mind when he talked of integrating the built environment with the natural one.
Apparently the ’96 flood was especially vicious, popping one of the floor-to-ceiling windows and washing away some of the artwork belonging to Lord Palumbo, the property’s second owner.
We went up the stairs to take in the view from the deck…
 …and then to main level. Both levels are floored with Italian travertine, a wonderful stone hand-picked by Mies. According to the guide, so far the National Trust hasn’t been able to locate any exactly like them, so there aren’t any replacements. It’s wonder we were allowed to walk on them at all.
…and then to main level. Both levels are floored with Italian travertine, a wonderful stone hand-picked by Mies. According to the guide, so far the National Trust hasn’t been able to locate any exactly like them, so there aren’t any replacements. It’s wonder we were allowed to walk on them at all.
Up on the main level’s “porch,” (my term again) our guide gave us the rules for going inside: no photos, no shoes, and no sitting around on the furniture. We were free to take pictures of the interior through the window-walls which, of course, offer an expansive view of the inside.
 Something you appreciate after standing around for a few minutes on the main level, at least I did, is the lack of handrails. That is, in fact, a code issue that would prevent the house from being built in our time exactly as it was in the late ’40s (among a few other things). The drop is only a bit more than five feet, of course, but even so it could be an injurious crash to the ground, or worse, into the narrow space between the deck and the main level. I don’t know if the matter of rails ever came up between the original owner, Dr. Edith Farnsworth, and Meis, but I feel certain any such thing would have been ruled out for aesthetic reasons.
Something you appreciate after standing around for a few minutes on the main level, at least I did, is the lack of handrails. That is, in fact, a code issue that would prevent the house from being built in our time exactly as it was in the late ’40s (among a few other things). The drop is only a bit more than five feet, of course, but even so it could be an injurious crash to the ground, or worse, into the narrow space between the deck and the main level. I don’t know if the matter of rails ever came up between the original owner, Dr. Edith Farnsworth, and Meis, but I feel certain any such thing would have been ruled out for aesthetic reasons.