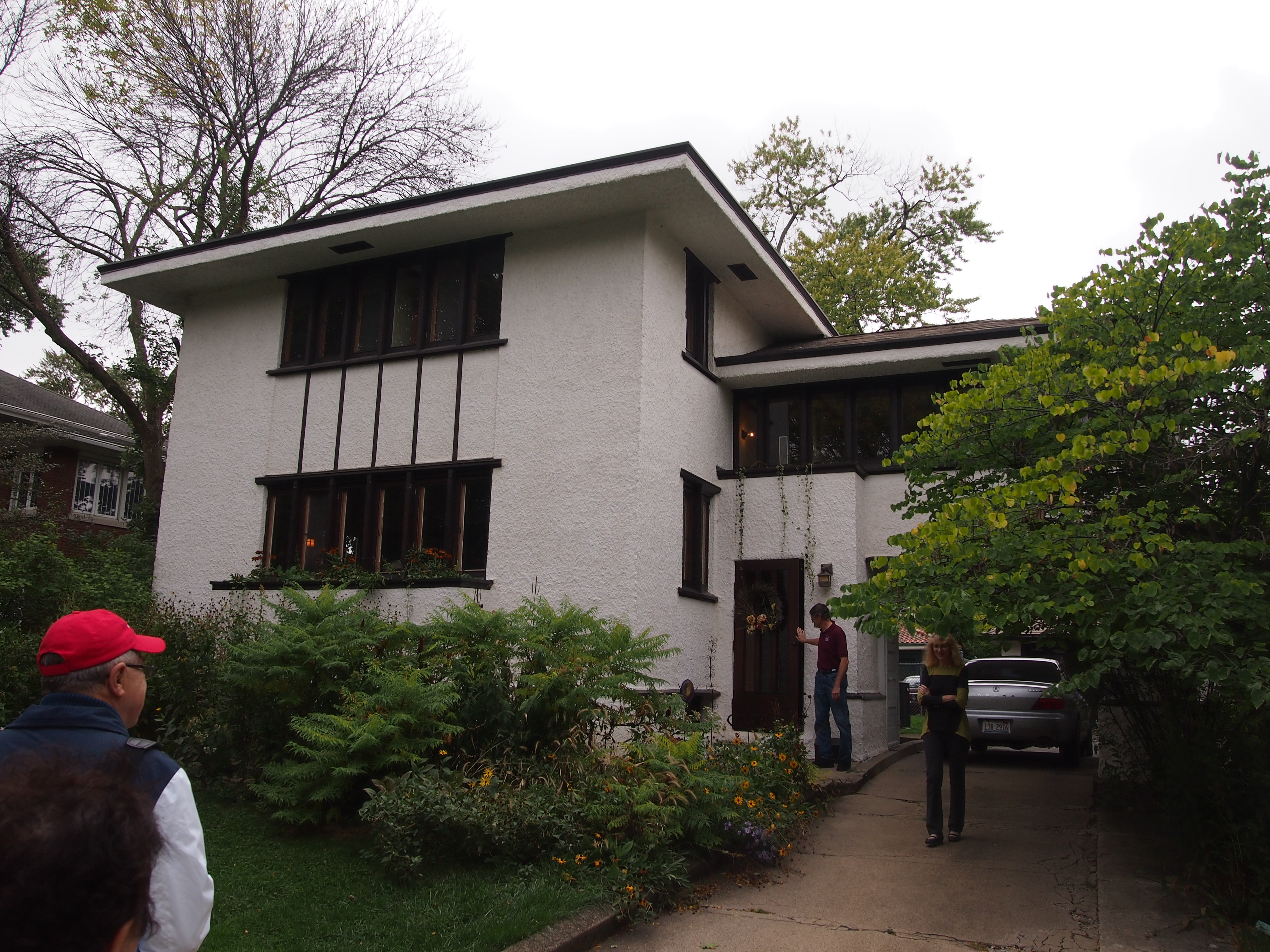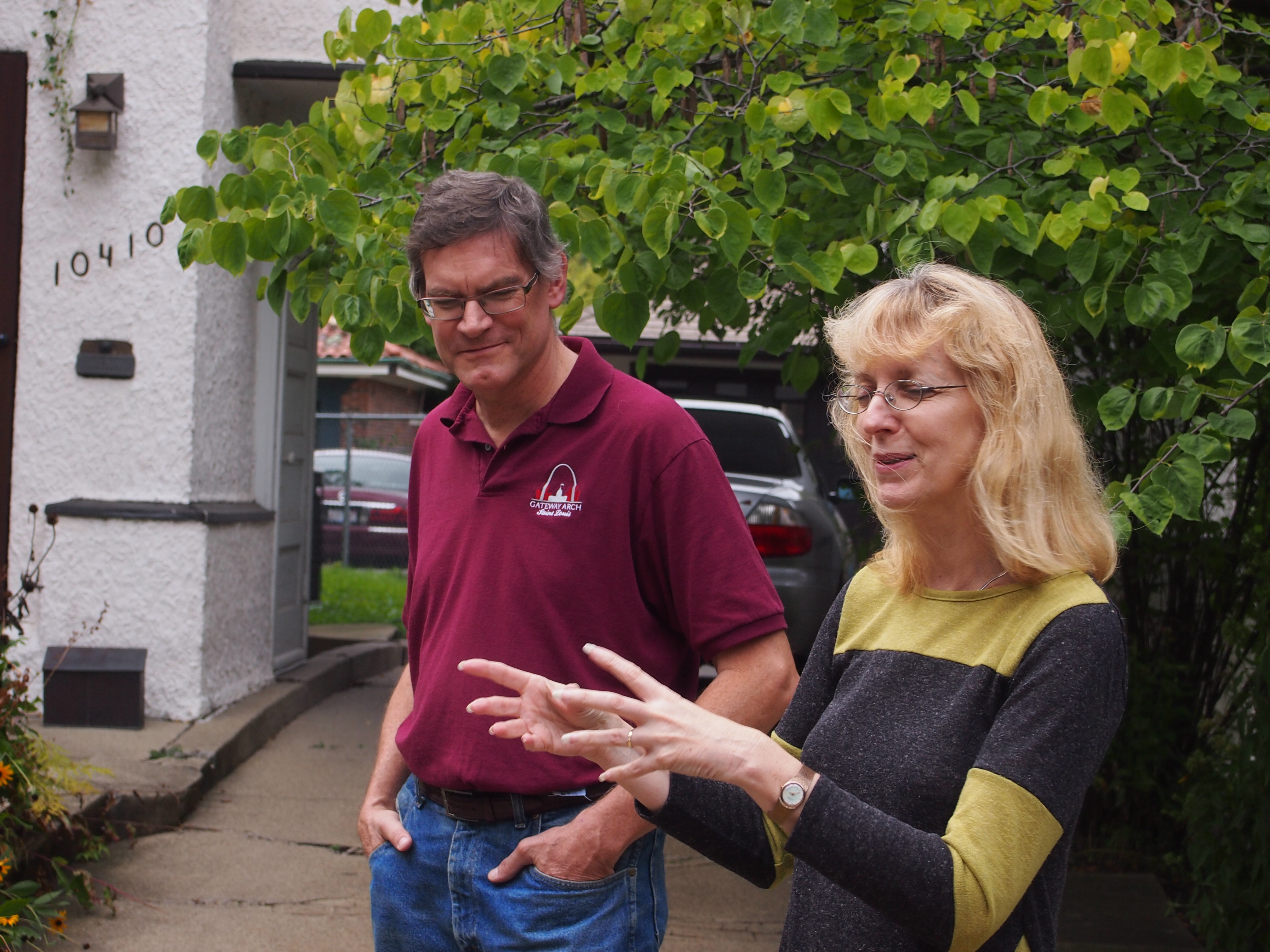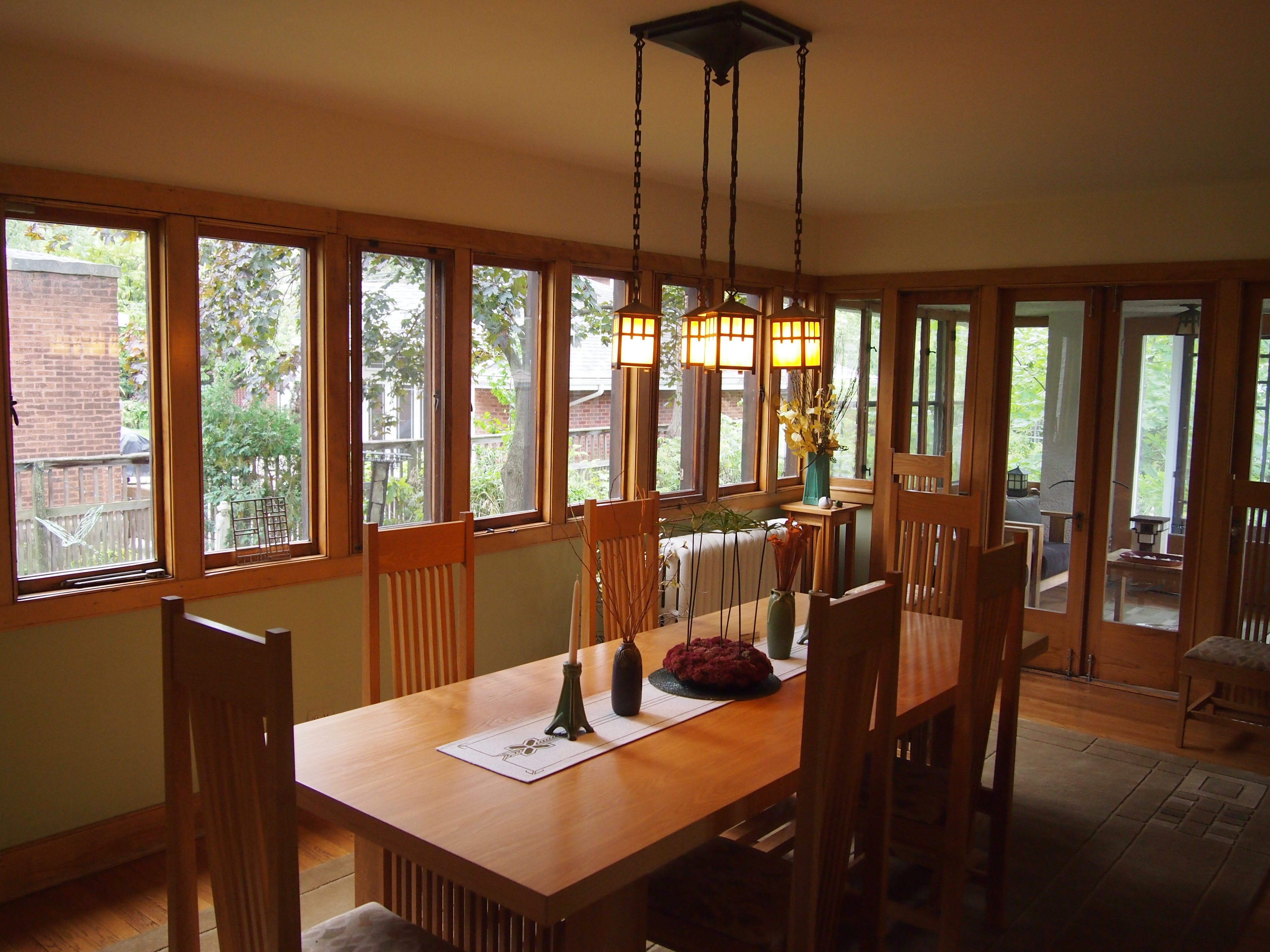There are only a handful of American System-Built Homes in existence, about 15 by one count, though others might be spending their days in anonymity. Because I’ve been slapdash in my approach to learning about Frank Lloyd Wright, it was a thing I’d never heard of until Sunday, on the architecture walking tour.
Tourdeforce360VR has this description: “Between 1915 and 1917, Wright designed a series of standardized ‘system-built’ homes, known today as the American System-Built Homes, an early example of prefabricated housing. The ‘system’ involved cutting the lumber and other materials in a mill or factory, and then brought to the site for assembly; thus saving material waste and a substantial fraction of the wages paid to skilled tradesmen.”
World War I interrupted production, and it never started again. Turns out there two in Chicago, and one of these is on S. Hoyne Ave., and known as the Guy C. Smith House.
 The owners of the house, David and Debbie — or was it John and Jill or Mark and Margo? I forget, but the names began with the same letters — came out to tell us about the house.
The owners of the house, David and Debbie — or was it John and Jill or Mark and Margo? I forget, but the names began with the same letters — came out to tell us about the house.
 Then we went inside. It was very nice of the owners to let us shuffle through their home. They’ve done right by Wright, too. This is the dinning room, for instance.
Then we went inside. It was very nice of the owners to let us shuffle through their home. They’ve done right by Wright, too. This is the dinning room, for instance.
 It’s a fine house, but I could never live in such a place and have it look like this. Soon, papers and books and other items would start to appear on the tables and other flat surfaces. Then they would take over, like kudzu.
It’s a fine house, but I could never live in such a place and have it look like this. Soon, papers and books and other items would start to appear on the tables and other flat surfaces. Then they would take over, like kudzu.